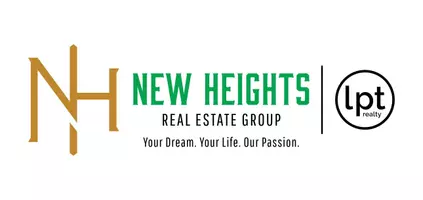$335,000
$335,000
For more information regarding the value of a property, please contact us for a free consultation.
5 Beds
3 Baths
3,011 SqFt
SOLD DATE : 05/02/2025
Key Details
Sold Price $335,000
Property Type Single Family Home
Sub Type Single Family Onsite Built
Listing Status Sold
Purchase Type For Sale
Square Footage 3,011 sqft
Price per Sqft $111
Subdivision Saddlebrook
MLS Listing ID SCK653189
Sold Date 05/02/25
Style Ranch
Bedrooms 5
Full Baths 3
HOA Fees $35
Total Fin. Sqft 3011
Originating Board sckansas
Year Built 2004
Annual Tax Amount $4,835
Tax Year 2023
Lot Size 0.270 Acres
Acres 0.27
Lot Dimensions 11648
Property Sub-Type Single Family Onsite Built
Property Description
Welcome to 715 Rolling View in Park City—an exceptional 5-bedroom, 3-bathroom home located in the desirable Valley Center school district. This spacious residence features a large master suite with a tub/shower combo, granite countertops throughout, and beautiful flooring that adds warmth and style. Enjoy peace of mind with a brand-new HVAC system installed in 2024. The home offers three bedrooms on the main level and two additional bedrooms downstairs, along with a spacious view-out basement complete with a huge family room and walk-in closet. The main-level laundry and attached 3-car garage add everyday convenience. Sitting on over a quarter-acre lot, there's plenty of room to relax and entertain outdoors. This well-cared-for home is located just minutes from I-35 and comes with no special taxes. The community also features a beautiful swimming pool, with even more amenities coming soon! Don't miss the opportunity to own a move-in-ready home with space, updates, and location all in one.
Location
State KS
County Sedgwick
Direction North on I 135, West on 85th, North on Broadway, East on Rolling View to home
Rooms
Basement Finished
Kitchen Eating Bar, Pantry
Interior
Interior Features Ceiling Fan(s)
Heating Forced Air, Natural Gas
Cooling Central Air, Electric
Flooring Hardwood
Fireplaces Type One, Gas
Fireplace Yes
Appliance Dishwasher, Disposal
Heat Source Forced Air, Natural Gas
Laundry Main Floor, Separate Room, 220 equipment
Exterior
Parking Features Attached, Oversized
Garage Spaces 3.0
Utilities Available Sewer Available, Natural Gas Available, Public
View Y/N Yes
Roof Type Composition
Street Surface Paved Road
Building
Lot Description Standard
Foundation Full, View Out
Architectural Style Ranch
Level or Stories One
Schools
Elementary Schools Valley Center
Middle Schools Valley Center
High Schools Valley Center
School District Valley Center Pub School (Usd 262)
Others
HOA Fee Include Gen. Upkeep for Common Ar
Monthly Total Fees $35
Read Less Info
Want to know what your home might be worth? Contact us for a FREE valuation!

Our team is ready to help you sell your home for the highest possible price ASAP
Find out why customers are choosing LPT Realty to meet their real estate needs
Learn More About LPT Realty






