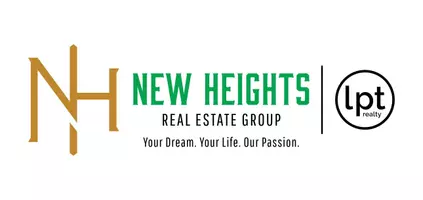$309,900
$309,900
For more information regarding the value of a property, please contact us for a free consultation.
3 Beds
2 Baths
1,451 SqFt
SOLD DATE : 05/01/2025
Key Details
Sold Price $309,900
Property Type Single Family Home
Sub Type Single Family Onsite Built
Listing Status Sold
Purchase Type For Sale
Square Footage 1,451 sqft
Price per Sqft $213
Subdivision Cheryls Hollow
MLS Listing ID SCK652390
Sold Date 05/01/25
Style Ranch
Bedrooms 3
Full Baths 2
HOA Fees $16
Total Fin. Sqft 1451
Originating Board sckansas
Year Built 2007
Annual Tax Amount $3,507
Tax Year 2025
Lot Size 7,840 Sqft
Acres 0.18
Lot Dimensions 7626
Property Sub-Type Single Family Onsite Built
Property Description
Welcome to your new home sweet home! Before you even enter the home you will find a beautifully landscaped yard located on a cul de sac for ultimate privacy and serenity! Seller started with a quiet neighborhood, added with an excellent school system (Maize) and then built a home with all the bells and whistles. Now is your chance to own it. Open concept living room with hardwood floors, energy efficient windows and updated wood blinds. Beautiful kitchen with pantry, stainless appliances, quartz counters and subway tile back splash. Master bedroom has ensuite with dual sinks in the master bathroom. Basement has almost 1400 square feet of unfinished space framed in and has 4 daylight windows perfect for the potential of adding the 4th & 5th bedrooms and a family room. It is ready and plumbed for a third bathroom as well. Do not forget to relax after a long day on your covered back patio. Schedule your showing now!
Location
State KS
County Sedgwick
Direction From 135th & 13th, west on 13th to Kentucky Ln, North to address
Rooms
Basement Unfinished
Kitchen Eating Bar, Pantry, Electric Hookup, Quartz Counters
Interior
Interior Features Ceiling Fan(s)
Heating Forced Air, Natural Gas
Cooling Central Air, Electric
Flooring Hardwood
Fireplaces Type One, Living Room, Gas
Fireplace Yes
Appliance Dishwasher, Disposal, Microwave, Refrigerator, Range, Washer, Dryer
Heat Source Forced Air, Natural Gas
Laundry Main Floor, Separate Room
Exterior
Parking Features Attached, Opener
Garage Spaces 2.0
Utilities Available Sewer Available, Natural Gas Available, Public
View Y/N Yes
Roof Type Composition
Street Surface Paved Road
Building
Lot Description Cul-De-Sac, Standard
Foundation Full, Day Light
Architectural Style Ranch
Level or Stories One
Schools
Elementary Schools Maize Usd266
Middle Schools Maize
High Schools Maize
School District Maize School District (Usd 266)
Others
HOA Fee Include Gen. Upkeep for Common Ar
Monthly Total Fees $16
Security Features Security System
Read Less Info
Want to know what your home might be worth? Contact us for a FREE valuation!

Our team is ready to help you sell your home for the highest possible price ASAP
Find out why customers are choosing LPT Realty to meet their real estate needs
Learn More About LPT Realty






