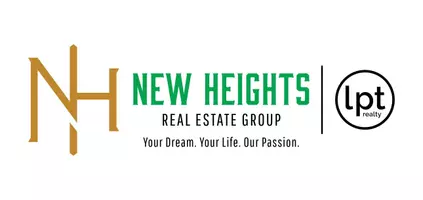$469,999
$469,999
For more information regarding the value of a property, please contact us for a free consultation.
5 Beds
3 Baths
2,824 SqFt
SOLD DATE : 04/17/2025
Key Details
Sold Price $469,999
Property Type Single Family Home
Sub Type Single Family Onsite Built
Listing Status Sold
Purchase Type For Sale
Square Footage 2,824 sqft
Price per Sqft $166
Subdivision Elk Ridge
MLS Listing ID SCK649135
Sold Date 04/17/25
Style Ranch
Bedrooms 5
Full Baths 3
HOA Fees $55
Total Fin. Sqft 2824
Originating Board sckansas
Year Built 2019
Annual Tax Amount $6,375
Tax Year 2024
Lot Size 0.490 Acres
Acres 0.49
Lot Dimensions 21474
Property Sub-Type Single Family Onsite Built
Property Description
Welcome home!! You're going to love this 5 bedroom, 3 bath walkout ranch, located in a quiet cul-de-sac lot in Elk Ridge. This home has been impeccably cared for and is truly move in ready. The main floor offers a gorgeous open split floor plan, with a spacious living room with wood beams, an electric fireplace, and large windows for natural light. The kitchen is gorgeously finished and offers a large island, walk-in pantry, and cabinets galore. And don't forget the mudroom as you enter from the garage - such a convenience! The primary suite is luxurious. The bedroom is outfitted with wood beams and large windows. The primary bath is to die for. Ample counter space, storage, a beautiful walk-in shower, water closet, walk-in closet, and the laundry conveniently attached. Rounding out the main floor are two additional bedrooms and a full bathroom. Moving downstairs, you'll have the PERFECT spot for entertaining. The walkout basement provides so much natural light, you won't even feel like you're in a basement! There's a large family room, fantastic wet bar, and great storage! You'll also find two additional bedrooms and a full bathroom. Outside - you'll be in heaven. With a covered deck, extended patio, and impeccably cared for fenced lawn, and gorgeous sunset views, and plenty of space between you and your neighbors - it's the kind of yard dreams are made of! This home is less than 5 years old, but feels like new. You won't find homes this well cared for often. And with it being in the Goddard Eisenhower school district, you won't want to miss your chance to see this one!
Location
State KS
County Sedgwick
Direction From US HWY 400/54, head North on 183rd Street. Head west on Maple, and then immediately turn North onto Dakota St. Head West on Elk Ridge Ave. Turn North onto Clearstone Street. Turn west into the first Court / cul-de-sac. The property is on the south corner of the Court.
Rooms
Basement Finished
Kitchen Eating Bar, Island, Pantry, Gas Hookup, Granite Counters
Interior
Interior Features Ceiling Fan(s), Walk-In Closet(s), Water Softener-Own, Wet Bar, Wood Laminate Floors
Heating Forced Air, Natural Gas
Cooling Central Air, Electric
Fireplaces Type One, Living Room, Electric
Fireplace Yes
Appliance Dishwasher, Disposal, Refrigerator, Range
Heat Source Forced Air, Natural Gas
Laundry In Basement, Main Floor, 220 equipment
Exterior
Parking Features Attached, Opener, Oversized
Garage Spaces 3.0
Utilities Available Sewer Available, Natural Gas, Public
View Y/N Yes
Roof Type Composition
Street Surface Paved Road
Building
Lot Description Irregular Lot
Foundation View Out, Walk Out Below Grade
Architectural Style Ranch
Level or Stories One
Schools
Elementary Schools Oak Street
Middle Schools Eisenhower
High Schools Dwight D. Eisenhower
School District Goddard School District (Usd 265)
Others
HOA Fee Include Gen. Upkeep for Common Ar
Monthly Total Fees $55
Read Less Info
Want to know what your home might be worth? Contact us for a FREE valuation!

Our team is ready to help you sell your home for the highest possible price ASAP
Find out why customers are choosing LPT Realty to meet their real estate needs
Learn More About LPT Realty






