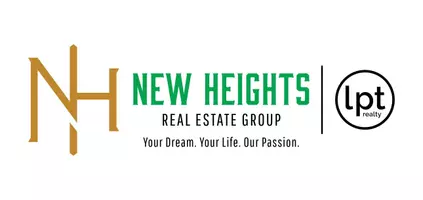$289,900
$289,900
For more information regarding the value of a property, please contact us for a free consultation.
4 Beds
3 Baths
2,212 SqFt
SOLD DATE : 03/27/2025
Key Details
Sold Price $289,900
Property Type Single Family Home
Sub Type Single Family Onsite Built
Listing Status Sold
Purchase Type For Sale
Square Footage 2,212 sqft
Price per Sqft $131
Subdivision Stone Creek
MLS Listing ID SCK651052
Sold Date 03/27/25
Style Ranch
Bedrooms 4
Full Baths 3
HOA Fees $25
Total Fin. Sqft 2212
Originating Board sckansas
Year Built 2008
Annual Tax Amount $3,469
Tax Year 2024
Lot Size 8,712 Sqft
Acres 0.2
Lot Dimensions 8827
Property Sub-Type Single Family Onsite Built
Property Description
BEAUTIFUL & UPDATED! This zero-entry Stone Creek home in the heart of Derby is walkable to Stone Creek Elementary and Derby Middle School. 4 bedroom, 3 full baths, and a BONUS ROOM in the basement, great for a gym, craft room, or home office. Kitchen is open to the bright living room. Master bedroom is spacious and full of character, inclusive of en suite with double sinks and walk-in shower and walk-in closet. Main floor laundry and second bedroom finish the upstairs space. This basement is bright and cozy! HUGE 2 additional bedrooms, large family room, and another full bathroom. No backyard neighbors for this home! Private deck and lower-level patio, with full fence, and sprinkler system. **NEIGHBORHOOD POOL, CLUB HOUSE, WALKING PATHS, and RIGHT NEXT TO A PARK WITH FRISBEE GOLF....WELCOME YOURSELF TO DERBY AND A MOVE-IN-READY HOME!**
Location
State KS
County Sedgwick
Direction WEST ON 63RD, RIGHT ON TRIPLE CREEK, FIRST LEFT ON TO STONE CREEK. HOME IS ON THE LEFT-HAND-SIDE AT 1001.
Rooms
Basement Finished
Kitchen Eating Bar, Island, Range Hood, Electric Hookup, Other Counters
Interior
Interior Features Ceiling Fan(s), Walk-In Closet(s), Fireplace Doors/Screens, Water Softener-Own, Vaulted Ceiling, Laminate
Heating Forced Air, Natural Gas
Cooling Central Air, Electric
Fireplaces Type One
Fireplace Yes
Appliance Dishwasher, Disposal, Microwave, Range
Heat Source Forced Air, Natural Gas
Laundry Main Floor, 220 equipment
Exterior
Parking Features Attached, Opener
Garage Spaces 2.0
Utilities Available Sewer Available, Natural Gas, Public
View Y/N Yes
Roof Type Composition
Street Surface Paved Road
Building
Lot Description Standard
Foundation Full, View Out
Architectural Style Ranch
Level or Stories One
Schools
Elementary Schools Stone Creek
Middle Schools Derby North
High Schools Derby
School District Derby School District (Usd 260)
Others
HOA Fee Include Gen. Upkeep for Common Ar
Monthly Total Fees $25
Read Less Info
Want to know what your home might be worth? Contact us for a FREE valuation!

Our team is ready to help you sell your home for the highest possible price ASAP
Find out why customers are choosing LPT Realty to meet their real estate needs
Learn More About LPT Realty






