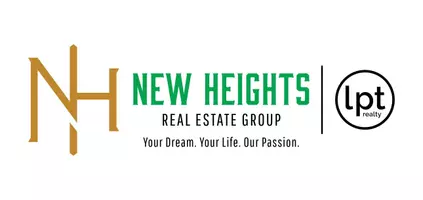$215,000
$199,000
8.0%For more information regarding the value of a property, please contact us for a free consultation.
3 Beds
2 Baths
1,514 SqFt
SOLD DATE : 10/07/2022
Key Details
Sold Price $215,000
Property Type Single Family Home
Sub Type Single Family Onsite Built
Listing Status Sold
Purchase Type For Sale
Square Footage 1,514 sqft
Price per Sqft $142
Subdivision Lark
MLS Listing ID SCK616078
Sold Date 10/07/22
Style Ranch
Bedrooms 3
Full Baths 2
Total Fin. Sqft 1514
Originating Board sckansas
Year Built 1999
Annual Tax Amount $1,950
Tax Year 2021
Lot Size 8,276 Sqft
Acres 0.19
Lot Dimensions 8276
Property Sub-Type Single Family Onsite Built
Property Description
Welcome home to this move-in-ready 3bed/2bath/2car, nestled in a cul-de-sac, in the popular Goddard School district. This home has been lovingly maintained and its shows! As you enter, you'll notice the open floor plan with fresh paint and updated fixtures. The kitchen features new granite counter tops and back splash, stainless steel appliances and opens seamlessly up to the dining and living areas. The master has double closets and has access to the main floor Hollywood bath. The open basement features tons of space, a large, third bedroom, a second full bath and laundry. Outside, you'll find freshly painted siding, rear patio, and a large fully fenced yard. This home sits close to schools, highways, and restaurants. Tons of mechanical updates including water heater, windows, HVAC, which are all under five years old as well as numerous other updates you won't have to worry about for years to come. Community has no HOA dues, no specials, and offers a playground and pond with walking paths.
Location
State KS
County Sedgwick
Direction Kellogg and Maize Rd, South to Carr, West to Carr Ct, South to home.
Rooms
Basement Finished
Kitchen Range Hood, Electric Hookup, Granite Counters
Interior
Interior Features Ceiling Fan(s), Decorative Fireplace, Humidifier, Vaulted Ceiling, Partial Window Coverings, Wood Laminate Floors
Heating Forced Air, Gas
Cooling Central Air, Electric
Fireplaces Type One, Free Standing
Fireplace Yes
Appliance Dishwasher, Disposal, Refrigerator
Heat Source Forced Air, Gas
Laundry In Basement, Separate Room
Exterior
Parking Features Attached, Opener
Garage Spaces 2.0
Utilities Available Sewer Available, Gas, Public
View Y/N Yes
Roof Type Composition
Street Surface Paved Road
Building
Lot Description Cul-De-Sac
Foundation Full, Day Light
Architectural Style Ranch
Level or Stories One
Schools
Elementary Schools Clark Davidson
Middle Schools Goddard
High Schools Robert Goddard
School District Goddard School District (Usd 265)
Read Less Info
Want to know what your home might be worth? Contact us for a FREE valuation!

Our team is ready to help you sell your home for the highest possible price ASAP
Find out why customers are choosing LPT Realty to meet their real estate needs
Learn More About LPT Realty






