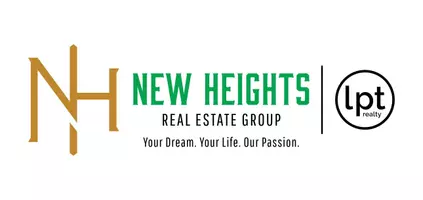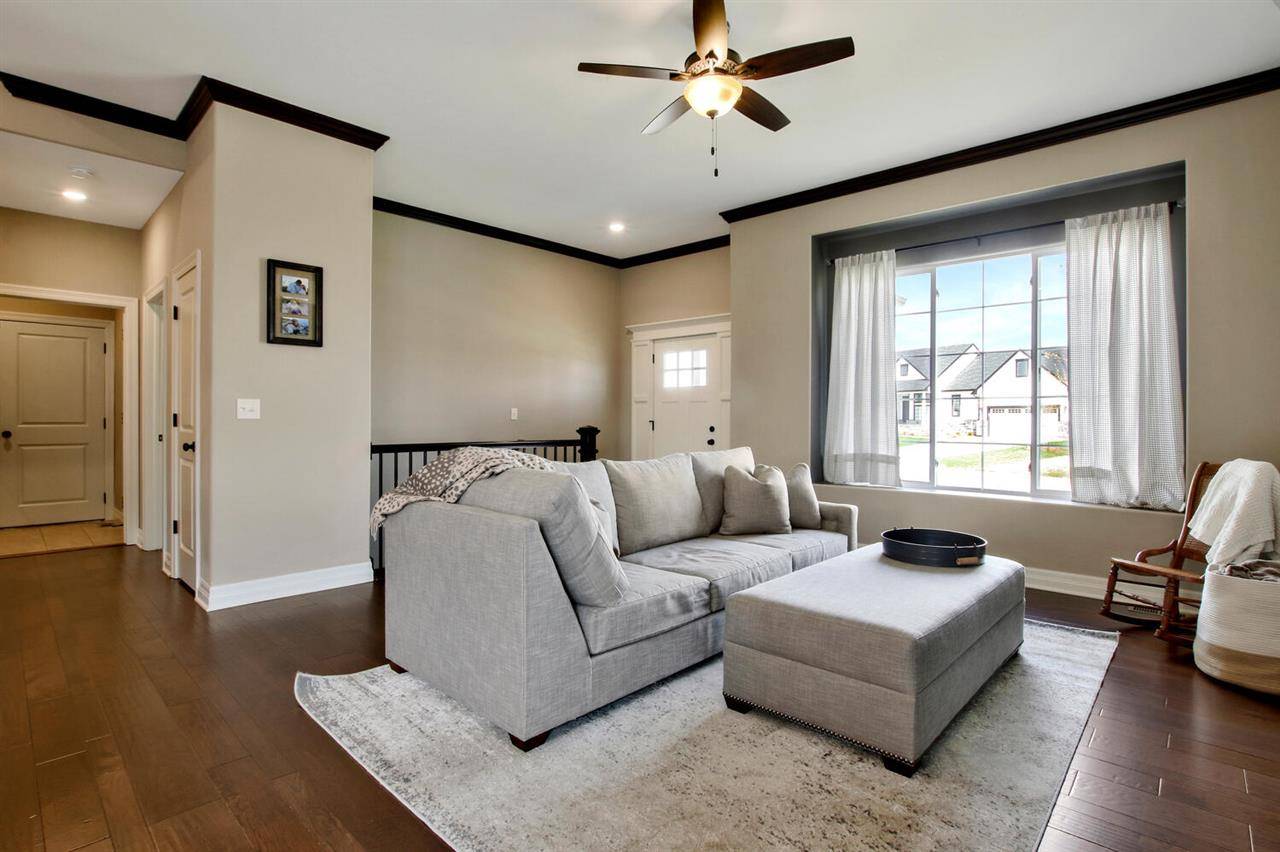$295,000
$295,000
For more information regarding the value of a property, please contact us for a free consultation.
5 Beds
3 Baths
2,447 SqFt
SOLD DATE : 06/14/2021
Key Details
Sold Price $295,000
Property Type Single Family Home
Sub Type Single Family Onsite Built
Listing Status Sold
Purchase Type For Sale
Square Footage 2,447 sqft
Price per Sqft $120
Subdivision Central Park
MLS Listing ID SCK594693
Sold Date 06/14/21
Style Ranch
Bedrooms 5
Full Baths 3
HOA Fees $23
Total Fin. Sqft 2447
Originating Board sckansas
Year Built 2019
Annual Tax Amount $4,303
Tax Year 2020
Lot Size 0.340 Acres
Acres 0.34
Lot Dimensions 14776
Property Sub-Type Single Family Onsite Built
Property Description
Welcome home to Central Park. This 2019 built home is what you've been waiting for with modern and unique finishes that are tough to find at this price point. Pride of ownership shows in this home that is nestled in tranquil Central Park with walking and biking paths, playground, fishing lakes and membership in the Bel Aire pool is included in the low HOA dues. You'll love the convenience of a great neighborhood just outside the bustle of city life but with grocery stores, fine retail shopping and restaurants just minutes away. This home is complete with 5 bedrooms, 3 bathrooms and a 3 car garage. Walking in you will be welcomed in by the open floor plan complete with a fireplace, pantry, and kitchen island. The Master bedroom/bath will be sure to wow any buyer coming through! Make your way to the lower level with a full finished basement that features a huge rec space, wet bar, and wonderfully crafted media built-in. Don't wait to call this Home, schedule your showing now before its gone!
Location
State KS
County Sedgwick
Direction From 45th and Woodlawn, North to Central Park Avenue. East on Central Park Avenue to Colonial Avenue. North on Colonial Avenue, followaround the bend to Home.
Rooms
Basement Finished
Kitchen Eating Bar, Island, Pantry, Range Hood, Electric Hookup
Interior
Interior Features Ceiling Fan(s), Walk-In Closet(s), Fireplace Doors/Screens, Wood Laminate Floors
Heating Forced Air, Gas
Cooling Central Air, Electric
Fireplaces Type One, Living Room, Gas
Fireplace Yes
Appliance Dishwasher, Disposal, Range/Oven
Heat Source Forced Air, Gas
Laundry Main Floor, Separate Room, 220 equipment
Exterior
Parking Features Attached
Garage Spaces 3.0
Utilities Available Gas
View Y/N Yes
Roof Type Composition
Street Surface Paved Road
Building
Lot Description Standard
Foundation Full, Day Light
Architectural Style Ranch
Level or Stories One
Schools
Elementary Schools Isely Magnet (Nh)
Middle Schools Stucky
High Schools Heights
School District Wichita School District (Usd 259)
Others
Monthly Total Fees $23
Read Less Info
Want to know what your home might be worth? Contact us for a FREE valuation!

Our team is ready to help you sell your home for the highest possible price ASAP
Find out why customers are choosing LPT Realty to meet their real estate needs
Learn More About LPT Realty






