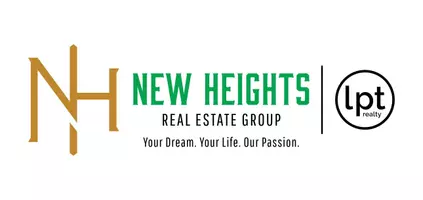3 Beds
4 Baths
2,380 SqFt
3 Beds
4 Baths
2,380 SqFt
Key Details
Property Type Single Family Home
Sub Type Single Family Onsite Built
Listing Status Active
Purchase Type For Sale
Square Footage 2,380 sqft
Price per Sqft $128
Subdivision Rainbow Valley
MLS Listing ID SCK654807
Style Traditional
Bedrooms 3
Full Baths 3
Half Baths 1
Total Fin. Sqft 2380
Originating Board sckansas
Year Built 1985
Annual Tax Amount $3,963
Tax Year 2023
Lot Size 9,147 Sqft
Acres 0.21
Lot Dimensions 9200
Property Sub-Type Single Family Onsite Built
Property Description
Location
State KS
County Sedgwick
Direction From Rock Road and James St, West on James to home
Rooms
Basement Finished
Kitchen Pantry, Gas Hookup
Interior
Interior Features Ceiling Fan(s), Water Softener-Own
Heating Forced Air, Natural Gas
Cooling Central Air, Electric
Flooring Laminate
Fireplaces Type One, Family Room, Glass Doors
Fireplace Yes
Appliance Dishwasher, Disposal, Dryer, Range, Refrigerator, Washer, Humidifier
Heat Source Forced Air, Natural Gas
Laundry In Basement, 220 equipment
Exterior
Parking Features Attached, Opener
Garage Spaces 2.0
Utilities Available Natural Gas Available, Public, Sewer Available
View Y/N Yes
Roof Type Composition
Street Surface Paved Road
Building
Lot Description Standard
Foundation Full, Day Light
Architectural Style Traditional
Level or Stories Quad-Level
Schools
Elementary Schools Tanglewood
Middle Schools Derby
High Schools Derby
School District Derby School District (Usd 260)
Find out why customers are choosing LPT Realty to meet their real estate needs
Learn More About LPT Realty






