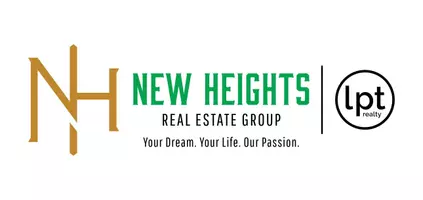7 Beds
4 Baths
4,118 SqFt
7 Beds
4 Baths
4,118 SqFt
OPEN HOUSE
Sun May 11, 2:00pm - 4:00pm
Key Details
Property Type Single Family Home
Sub Type Single Family Onsite Built
Listing Status Active
Purchase Type For Sale
Square Footage 4,118 sqft
Price per Sqft $116
Subdivision Tara Falls
MLS Listing ID SCK654805
Style Traditional
Bedrooms 7
Full Baths 3
Half Baths 1
HOA Fees $39
Total Fin. Sqft 4118
Originating Board sckansas
Year Built 2007
Annual Tax Amount $3,799
Tax Year 2024
Lot Size 0.320 Acres
Acres 0.32
Lot Dimensions 13989
Property Sub-Type Single Family Onsite Built
Property Description
Location
State KS
County Sedgwick
Direction From Kellogg and Greenwich. Go south to Harry St. On Harry St. Go East to South Tara Falls St. On Tara Falls St. Go South to Home.
Rooms
Basement Finished
Kitchen Island, Pantry, Electric Hookup, Granite Counters
Interior
Interior Features Ceiling Fan(s)
Heating Forced Air
Cooling Central Air, Electric
Flooring Laminate
Fireplace No
Appliance Dishwasher, Microwave, Range, Refrigerator
Heat Source Forced Air
Laundry Main Floor
Exterior
Parking Features Attached
Garage Spaces 3.0
Utilities Available Natural Gas Available, Public, Sewer Available
View Y/N Yes
Roof Type Composition
Street Surface Paved Road
Building
Lot Description Standard
Foundation Full, Day Light
Architectural Style Traditional
Level or Stories Two
Schools
Elementary Schools Christa Mcauliffe Academy K-8
Middle Schools Christa Mcauliffe Academy K-8
High Schools Southeast
School District Wichita School District (Usd 259)
Others
Monthly Total Fees $39
Find out why customers are choosing LPT Realty to meet their real estate needs
Learn More About LPT Realty






