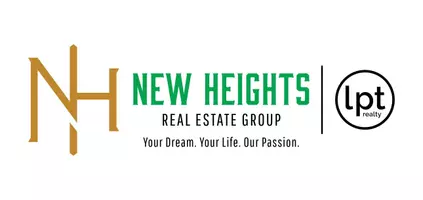4 Beds
3 Baths
2,484 SqFt
4 Beds
3 Baths
2,484 SqFt
Key Details
Property Type Single Family Home
Sub Type Single Family Onsite Built
Listing Status Active
Purchase Type For Sale
Square Footage 2,484 sqft
Price per Sqft $108
Subdivision Andover Heights
MLS Listing ID SCK654767
Style Ranch
Bedrooms 4
Full Baths 3
Total Fin. Sqft 2484
Originating Board sckansas
Year Built 1976
Annual Tax Amount $4,395
Tax Year 2024
Lot Size 0.260 Acres
Acres 0.26
Lot Dimensions 11155
Property Sub-Type Single Family Onsite Built
Property Description
Location
State KS
County Butler
Direction From N Andover Rd, West on Allison St, North on Renee Dr. The property is on the Northwest side of the street.
Rooms
Basement Finished
Kitchen Electric Hookup
Interior
Interior Features Ceiling Fan(s)
Heating Forced Air, Electric
Cooling Central Air, Electric
Flooring Laminate
Fireplaces Type Two, Living Room, Free Standing
Fireplace Yes
Appliance Dishwasher, Disposal, Microwave, Refrigerator, Range
Heat Source Forced Air, Electric
Laundry Main Floor, Separate Room, 220 equipment
Exterior
Exterior Feature Guttering - ALL, Vinyl/Aluminum
Parking Features Attached
Garage Spaces 2.0
Utilities Available Sewer Available, Public
View Y/N Yes
Roof Type Composition
Street Surface Paved Road
Building
Lot Description Standard
Foundation Full, No Egress Window(s)
Architectural Style Ranch
Level or Stories One
Structure Type Frame
Schools
Elementary Schools Cottonwood
Middle Schools Andover
High Schools Andover
School District Andover School District (Usd 385)
Find out why customers are choosing LPT Realty to meet their real estate needs
Learn More About LPT Realty






