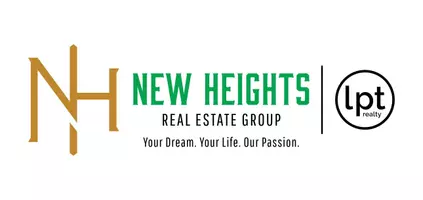2 Beds
2 Baths
1,624 SqFt
2 Beds
2 Baths
1,624 SqFt
Key Details
Property Type Single Family Home
Sub Type Patio Home
Listing Status Active
Purchase Type For Sale
Square Footage 1,624 sqft
Price per Sqft $240
Subdivision Auburn Lakes
MLS Listing ID SCK654707
Style Ranch
Bedrooms 2
Full Baths 2
HOA Fees $237
Total Fin. Sqft 1624
Originating Board sckansas
Year Built 2020
Annual Tax Amount $4,687
Tax Year 2024
Lot Size 6,969 Sqft
Acres 0.16
Lot Dimensions 7038
Property Sub-Type Patio Home
Property Description
Location
State KS
County Sedgwick
Direction Kellogg and 135th St W - north to Monticito Ln - east to Forestview St - south to Naples St - east to Home!
Rooms
Kitchen Island, Pantry, Electric Hookup, Granite Counters
Interior
Interior Features Ceiling Fan(s), Window Coverings-All
Heating Forced Air, Natural Gas
Cooling Central Air, Electric
Fireplaces Type One, Living Room, Electric
Fireplace Yes
Appliance Dishwasher, Disposal, Range
Heat Source Forced Air, Natural Gas
Laundry Main Floor, Separate Room, 220 equipment
Exterior
Parking Features Attached, Opener
Garage Spaces 2.0
Utilities Available Sewer Available, Natural Gas Available, Public
View Y/N Yes
Roof Type Composition
Street Surface Paved Road
Building
Lot Description Standard
Foundation None
Architectural Style Ranch
Level or Stories One
Schools
Elementary Schools Apollo
Middle Schools Dwight D. Eisenhower
High Schools Dwight D. Eisenhower
School District Goddard School District (Usd 265)
Others
Monthly Total Fees $237
Find out why customers are choosing LPT Realty to meet their real estate needs
Learn More About LPT Realty






