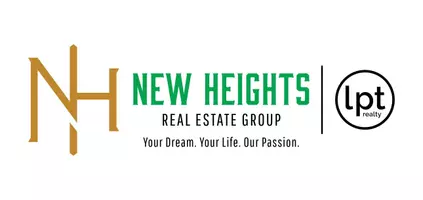3 Beds
3 Baths
3,860 SqFt
3 Beds
3 Baths
3,860 SqFt
Key Details
Property Type Single Family Home
Sub Type Single Family Onsite Built
Listing Status Active
Purchase Type For Sale
Square Footage 3,860 sqft
Price per Sqft $194
Subdivision Savanna At Castle Rock Ranch
MLS Listing ID SCK654643
Style Ranch
Bedrooms 3
Full Baths 3
HOA Fees $29
Total Fin. Sqft 3860
Originating Board sckansas
Year Built 1996
Annual Tax Amount $9,475
Tax Year 2024
Lot Size 0.340 Acres
Acres 0.34
Lot Dimensions 14951
Property Sub-Type Single Family Onsite Built
Property Description
Location
State KS
County Sedgwick
Direction 143rd and 13th, North to Sundance, East to Sagebrush, North to home.
Rooms
Basement Finished
Kitchen Island, Range Hood, Gas Hookup, Quartz Counters
Interior
Interior Features Ceiling Fan(s), Cedar Closet(s), Window Coverings-All
Heating Forced Air, Natural Gas
Cooling Central Air, Electric
Flooring Hardwood
Fireplaces Type Two, Living Room, Family Room, Gas, Wood Burning, Glass Doors
Fireplace Yes
Appliance Dishwasher, Microwave, Refrigerator, Range
Heat Source Forced Air, Natural Gas
Laundry Main Floor, Separate Room
Exterior
Exterior Feature Irrigation Well, Sprinkler System, Stucco
Parking Features Attached, Oversized
Garage Spaces 3.0
Utilities Available Sewer Available, Natural Gas Available, Public
View Y/N Yes
Roof Type Tile
Street Surface Paved Road
Building
Lot Description Pond/Lake
Foundation Full, View Out, Walk Out Below Grade
Architectural Style Ranch
Level or Stories One
Schools
Elementary Schools Martin
Middle Schools Andover
High Schools Andover
School District Andover School District (Usd 385)
Others
HOA Fee Include Gen. Upkeep for Common Ar
Monthly Total Fees $29
Security Features Security System
Find out why customers are choosing LPT Realty to meet their real estate needs
Learn More About LPT Realty






