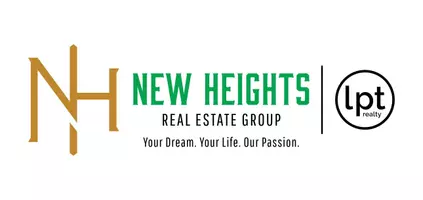3 Beds
3 Baths
1,702 SqFt
3 Beds
3 Baths
1,702 SqFt
Key Details
Property Type Single Family Home
Sub Type Single Family Onsite Built
Listing Status Active
Purchase Type For Sale
Square Footage 1,702 sqft
Price per Sqft $161
Subdivision None Listed On Tax Record
MLS Listing ID SCK654546
Style Ranch
Bedrooms 3
Full Baths 3
Total Fin. Sqft 1702
Originating Board sckansas
Year Built 1940
Annual Tax Amount $467
Tax Year 2024
Lot Size 7,840 Sqft
Acres 0.18
Lot Dimensions 7841
Property Sub-Type Single Family Onsite Built
Property Description
Location
State KS
County Mcpherson
Direction K4 to Marquette, located on southwest edge of town
Rooms
Basement None
Kitchen Eating Bar, Island, Pantry, Quartz Counters
Interior
Interior Features Ceiling Fan(s)
Heating Forced Air, Natural Gas
Cooling Central Air, Electric
Fireplaces Type One, Living Room, Electric
Fireplace Yes
Appliance Dishwasher, Disposal, Microwave, Range
Heat Source Forced Air, Natural Gas
Laundry Main Floor
Exterior
Exterior Feature Guttering - ALL, Storm Shelter
Parking Features None
Utilities Available Sewer Available, Natural Gas Available, Public
View Y/N Yes
Roof Type Composition
Street Surface Paved Road
Building
Lot Description Standard
Foundation Crawl Space
Architectural Style Ranch
Level or Stories One
Structure Type Frame
Schools
Elementary Schools Soderstrom
Middle Schools Smoky Valley
High Schools Smoky Valley
School District Smoky Valley School District (Usd 400)
Find out why customers are choosing LPT Realty to meet their real estate needs
Learn More About LPT Realty






